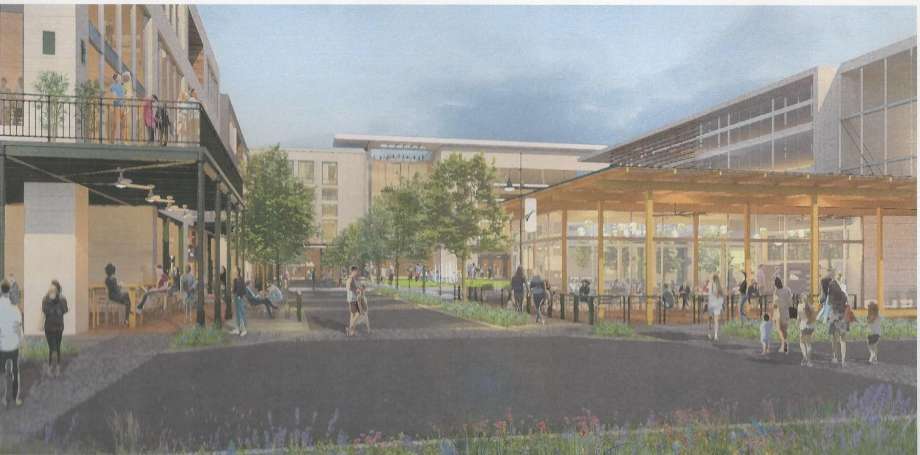Architects presented a conceptual master plan to Selma councilmembers at their March 12 meeting that envisions a 2 million-square-foot mixed-use town center on 50 acres near Lookout Road and Schertz Parkway off Interstate 35.

Rendering of Selma town center
City leaders are considering a public-private partnership (P3) for the development that would be built in phases over 10 to 20 years and feature four districts of retail, residential, entertainment, and community use in the city north of San Antonio.
The town center would feature about:
- 375,000 square feet of residential space for townhomes, apartments, parking, and parkland;
- 298,000 square feet for entertainment including space for a hotel and nightlife;
- 288,000 square feet for community space featuring a bandstand and large lawn; and,
- 192,000 square feet for retail use, including offices and restaurants.
Retail would be located on ground floors with office and residential square footage on upper floors with parking, bike trails, and green space located throughout the town center.
Upon approval of the master plan, Selma leaders will prepare land entitlements and a request for proposals (RFP) for developers that they expect to issue in about nine to 12 months.
