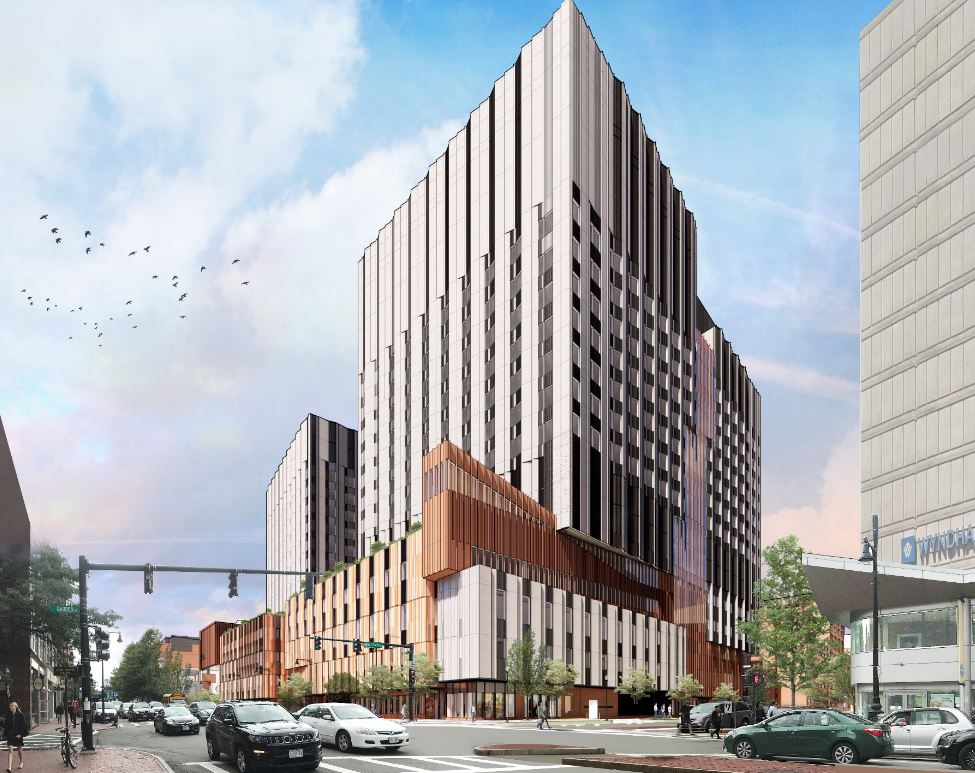Massachusetts – The Boston Planning & Development Agency approved a $2 billion expansion plan for Massachusetts General Hospital that proposes a new 1 million-square-foot clinical building on its main campus in downtown Boston.
Five above-grade stories will house 482 beds as well as clinical, ambulatory, and support services including administration space. The project will include six below-grade stories including approximately 977 parking spaces, as well as new bicycle storage.
Additionally, plans call for new and expanded retail and restaurant space, an improved urban environment, and a well-landscaped streetscape.
In an ancillary measure, hospital leaders committed to studying design changes and improvements that can be made to Cambridge Street, Blossom Street, and the North Grove/Cambridge Street intersection for transportation needs.
The hospital project awaits a vote by state health officials before it may proceed.

