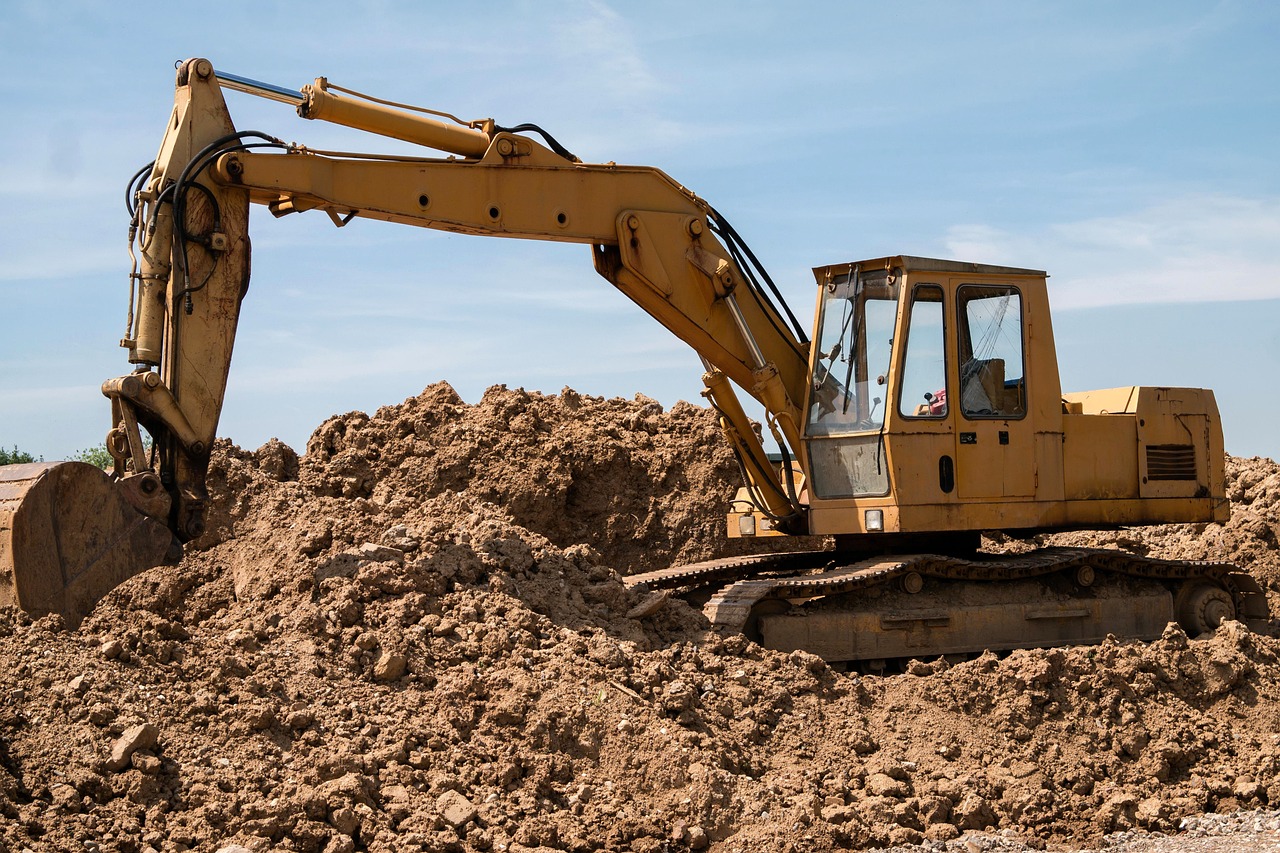Texas City has selected an architect to design an upcoming $41.5 million municipal complex. Currently in the design phase, construction is expected to begin in May 2026.
The existing city hall no longer has the capacity to effectively serve the logistical needs of Texas City, according to project officials. The decision to build a new municipal complex was approved to accommodate the city’s growth and provide sufficient space for government operations and staff.
The future municipal complex will be composed of a two-story building and an adjacent, connected one-story building. The complex will have a total square footage of 63,000 feet. The completed project is designed to hold numerous city departments, including:
- Municipal court.
- Commissioners’ chambers.
- Marshals.
- Emergency Operations Center (EOC).
- Water billing.
- Economic development.
- Community development.
- Administration.
- Facility management.
- Dispatch.
The replacement facility will be located on the same site as the existing city hall, utilizing as much of the available parking space as possible. The new two-story structure will become city hall, covering 56,000 square feet of space. The connected one-story building will serve as the EOC, occupying the remaining 7,000 square feet.
Both buildings will be steel framed structures with masonry clad exterior walls, storm resistant windows and emergency generator backups. The final product will be resistant enough to
withstand a Category 5 storm, with a finished floor elevation two feet above the 500-year flood plain. The existing city hall building will be demolished to provide room for the project.
Image by Thomas from Pixabay







