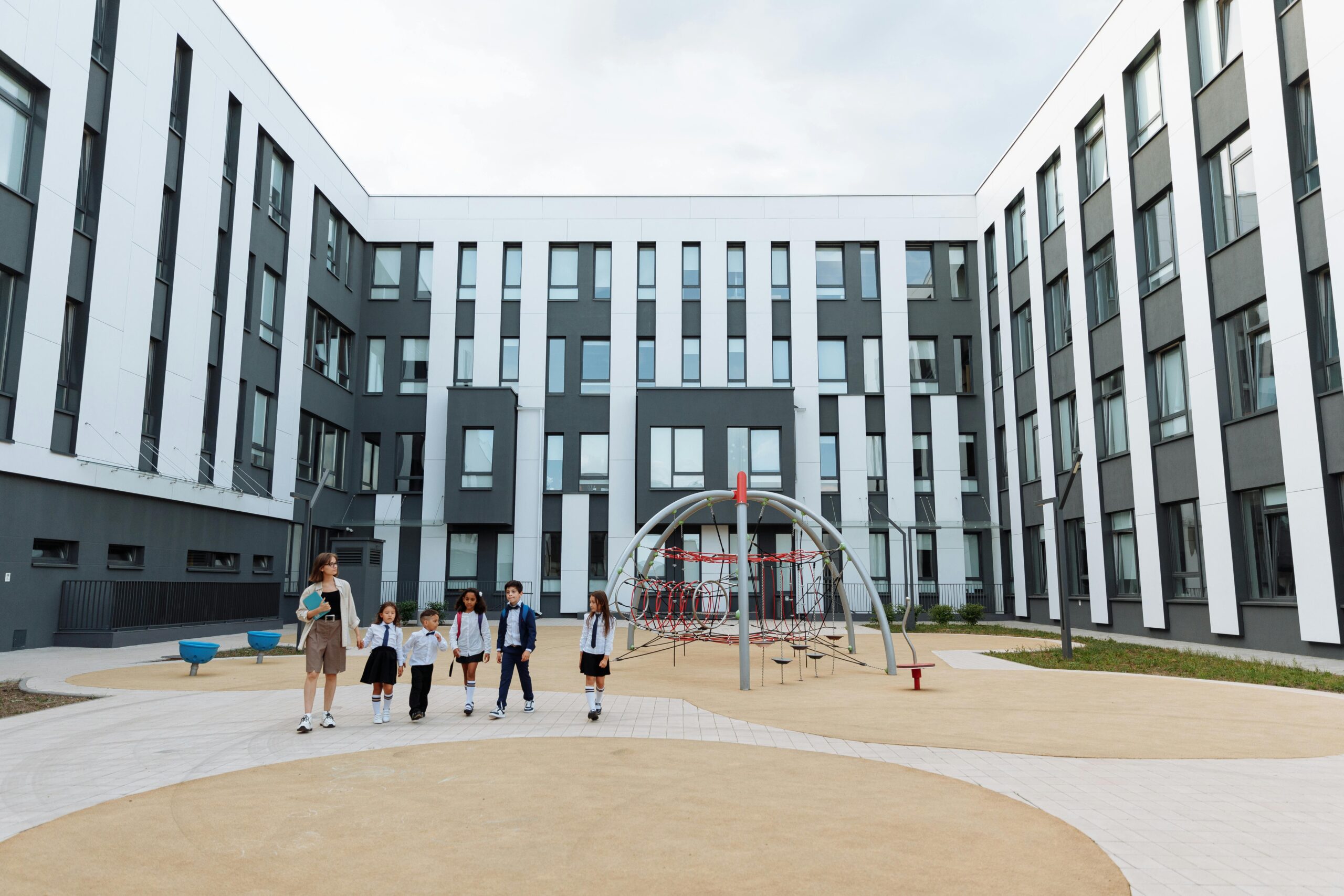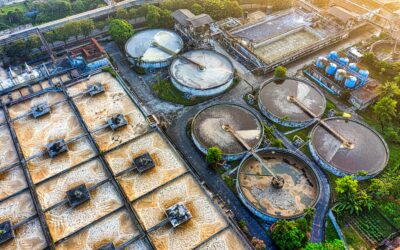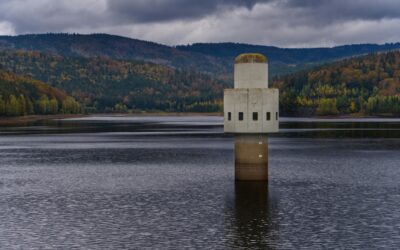The Allentown School District (ASD) in Pennsylvania will build a new kindergarten through 8th grade middle school, located on the site of a former state hospital. Estimated to cost between $126 and $132.6 million, project officials anticipate the start of construction in 2026.
The Allentown School Board unanimously approved the project during its Aug. 21 meeting, transitioning it into the design phase. Situated on a 16.7-acre site, the 195,000-square-foot campus will hold up to 1,200 students.
The facility’s layout features two wings – a northern wing serving grades six through eight while a southern wing serves grades kindergarten through seven – connected by a vertical shared-use building. A large courtyard will be situated between the wings, providing an open space that will hold a track surrounding a multipurpose recreation and fitness field. The space will also offer a playground and potential community gardens in the future.
The library will be adjacent to the courtyard, featuring floor-to-ceiling glass windows overlooking an exterior covered patio space. The library will feature technology-rich instructional and meeting spaces, study areas, a story-telling area and a workroom.
The campus floor plan primarily consists of learning centers such as classrooms, learning commons, resource commons and a series of innovation labs, including:
- Food lab.
- Fitness wellness lab.
- Nutrition lab.
- Fabrication lab.
The shared-use facility will contain the multipurpose gymnasium and auditorium. This will include retractable bleachers alongside a dedicated stage, with choral and band rooms neighboring the area. The district will also build a second, smaller elementary gym to the south of the main gymnasium. Additional space will be dedicated for a dining hall, studio spaces and an art studio.
To the south of the main school building, ASD will build a multisport athletic field elevated above the sidewalk. The field will be used for baseball, football and soccer, provide portable bleachers seating up to 240 spectators and feature a playground.
The campus’ design emphasized walkability and access to public transit, ensuring all students will be able to get to class easily and safely. The building will have four entrances, with the covered canopy main entrance situated at a key student drop off/pickup point. There will be a total of 164 parking spots around the building, as well as a separate lane for buses and a maintenance shed. The district will install high-efficiency systems for HVAC, mechanical, electrical and plumbing throughout the facility.
Photo by Thirdman from Pexels







